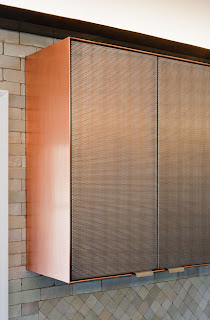
i am inspired again - and again - by that house in montauk.
here i decided to add a little texture to all of the white painted walls and ceilings and trusses. in these photos you can see the wall detail and then two walls downstairs above the bar and by the stairwell. there is also a wall upstairs in the guest room. the last photo is the image that inspired me to include the accent.
the woman in the first photo is debra miller who worked her magic to make these walls look so great.










