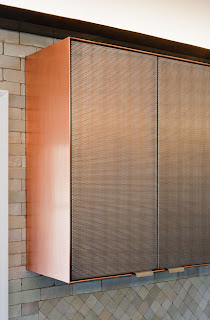


we had some very minimalist chandeliers made by a houston craftsman and inspired from a photo we had saved from a magazine.
they finally arrived and turned out just as we had hoped - but the installation was not quite what the electricians had hoped - very challenging to say the least.
the great room is still not quite complete but the chandeliers are such a welcome addition.
















































